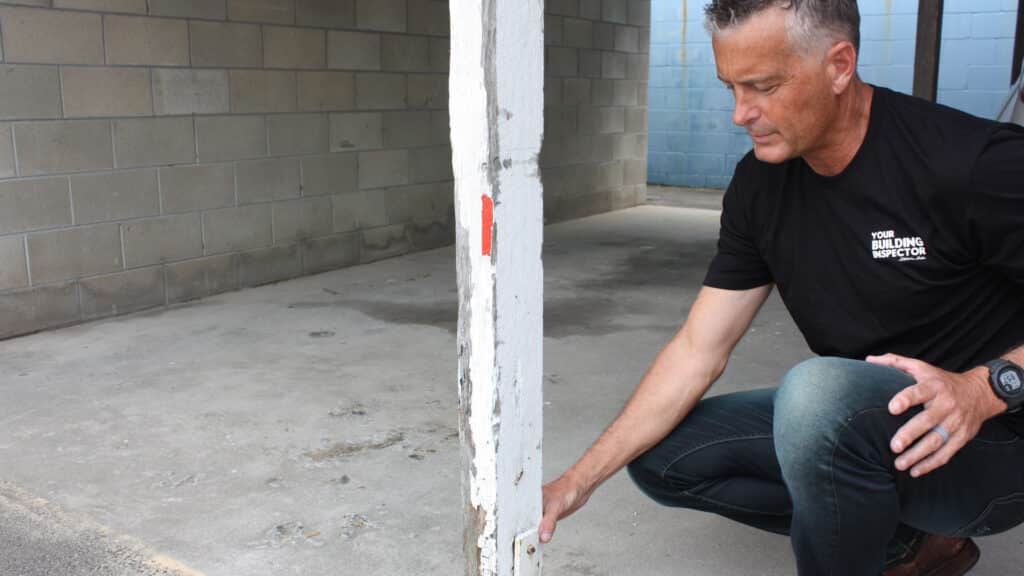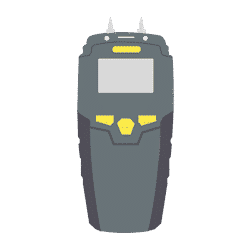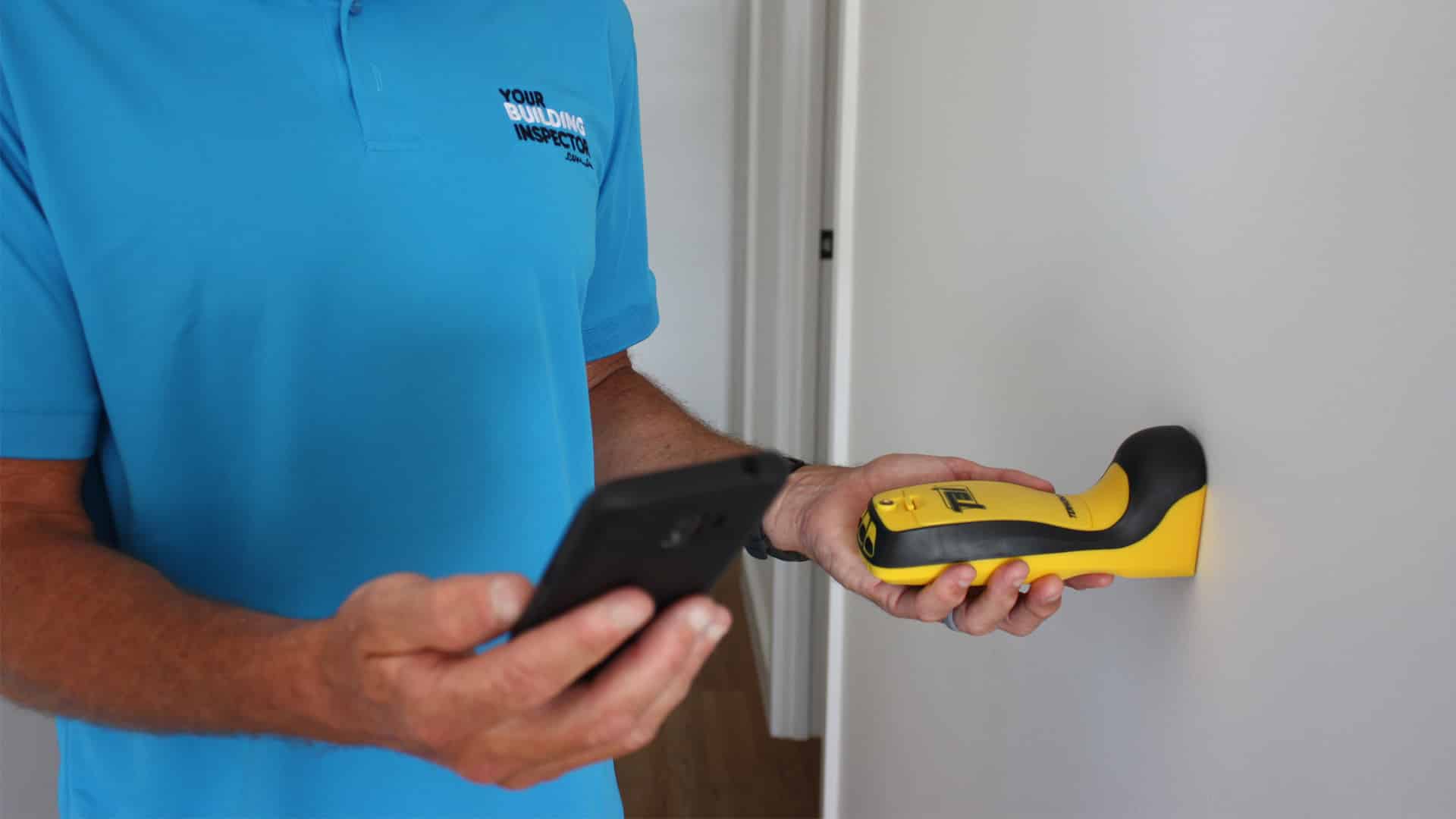Your Building Inspector specialises in pre-purchase building and pest inspection reports for residential and commercial properties in Perth. Enjoy competitive pricing and same-day reporting!









At Your Building Inspector, we pride ourselves on offering an unbeatable service and price for property owners in Perth. Whether you’re looking for a pre-purchase pest and building inspection or a new home condition report, we are here to make sure you gain the knowledge needed to make an informed decision.
All of our real estate inspectors are qualified builders, as well as trained building and pest inspectors, which means they will find issues less experienced inspectors might miss. We also provide your report within 3 hours, so there is no delay in getting the information you need on the property. Check out our industry-low prices and reviews from past customers below, or contact our friendly team today to book your building inspection services.

Due to the number of inspections we undertake in Perth, we are able to offer the best prices throughout the region. Our prices are regularly checked and updated to ensure we offer the best rates around. If you happen to find a better comparable written quote, we will beat it!
Obviously, before requesting a price beat, please double check the quote is coming from a licensed building and pest inspector who holds public liability and professional insurances. The inspector must also carry a moisture metre, thermal sensor as well as access equipment to undertake the Building and Pest Inspections Perth.
In Perth, it is not mandatory for inspectors to hold a builders licence. Though at Your Building Inspector we ensure that each of our inspectors holds a current builders license, this way we know our clients are receiving advice from an experienced professional. All of our inspectors also hold licenses for building and pest inspecting.
Each of our inspectors in Perth is insured with public liability and professional indemnity insurance, so in the unlikely chance an incident occurs, you’re covered.
Our Perth building and pest inspectors always conduct themselves in a professional and courteous manner. All the inspectors are committed to providing non-bias reports that are thorough and easy to understand. They believe in delivering great customer service and communicating efficiently with their clients.

Your Building Inspector specialise in a range of residential and commercial building inspection reports.
If you’re wanting a building pre purchase inspection report for your new property purchase in Perth, we can organise to inspect your new property and deliver your report within 3 hours.
If it’s a condition report you’re after, we can organise this for new or existing properties. Turnaround on these types of reports depend on the size of the property, however we will aim to deliver your building report as soon as possible.
A pre-sale building and pest inspection is undertaken when you are planning on selling your property. The purpose of this inspection is to identify any areas of concern so that you are aware of, or can address any issues, prior to the property going to the market. That way, you will not be concerned when a contract of sale is agreed to but is subject to a building and pest inspection. All your bases will be covered!
The inspection and report will generally include:
Considerations such as building configuration, construction type, obstructions, accessibility and height may affect the areas we can safely inspect.
Please familiarise yourself with our Disclaimer and Terms and Conditions which talks about this further.
Our inspectors are trained to concentrate on major defects or what we call ‘deal breakers’! Generally, if there are issue with any of these items, they can be quite costly to rectify. These can be grouped into three main categories.
Additionally, for your piece of mind, our inspectors are qualified and experienced builders, as well as timber pest inspectors. Rather than a trade qualified inspector, our inspectors are qualified builders and are across all trades (not just one).
So, whether you are planning to sell your residential or commercial property, we can certainly help.
A pre-purchase building and pest inspection is undertaken when you are purchasing a property and your offer has been accepted. Your offer will most likely be subject to a pest and building inspection, which is generally required to be completed in 7 days.
As time is of the essence, and we can appreciate that this stage of the sale process is quite stressful for you, we aim to have you booked in the following day and the report to you within 3 hours of the inspection taking place. We will also arrange access with the agent to make the process somewhat streamlined!
The inspection will concentrate on identifying any ‘major’ items of concern that could be very costly to rectify. Generally, these items can be grouped into three main categories, being structural, water, and termites. If any of these items are identified, you will then have time to talk to your agent and possible renegotiate the deal or even pull out of the contract (if a major defect is identified). The last thing you want is any costly surprises once you move in and get settled.
Your inspection and report will generally cover the following areas:
Inspection of these areas is dependent on accessibility, height and whether the areas can safely be inspected. There is further information regarding this in our Disclaimer and Terms and Conditions which talks about this further.
Our inspectors are qualified and experienced builders and timber pest inspectors. We do not use trade qualified inspectors as they are only trained in single trades. Our inspectors are qualified builders and are experienced across all trades, providing you with peace of mind!
A new build inspection is undertaken when you are taking up a new building project and would like staged inspections to be completed throughout the building and construction process.
As required by law, the builder will usually engage a building surveyor/certifier who will approve the plans and undertake regular inspections to ensure compliance is met with the approved plans, as well as that the works are in accordance with the building code and Australian Standards.
Our inspections do not overlap with the building surveyors/certifiers and purely concentrate on the builder’s workmanship and the quality of materials being used.
We undertake inspections prior to key components of the building being covered up. These comprise of the following stages:
This involves checking the formwork, reinforcement, set downs, services penetrations, termite barriers and the like prior to the slab being poured. The objective is to ensure that workmanship is acceptable, and that the configuration is generally as per the approved plans. A report is produced and emailed to you, including photos, of any areas requiring attention.
This involves checking that the quality of materials and the workmanship undertaken by the builder and their trades is acceptable.
Additionally, we will check that the layout of the framework the location of in slab services and wet area set downs is generally in accordance with the approved plans. A report is produced and emailed to you, including photos, of any areas requiring attention.
This involves checking on the quality and workmanship in relation to the rough-in of services (electrical, mechanical, plumbing), insulation is correct and that works are generally in accordance with the approved plans prior to the walls and ceilings being covered up.
After the inspection, a report is produced and emailed to you, including photos, of any areas requiring attention.
This involves inspection of the completed works. Again, we are looking at the quality of the materials and the workmanship undertaken by the builder and the trades.
This inspection is somewhat longer than previous inspections as we look at all internal areas, the roof space, external facades and the external roof areas and associated drainage.
Once the inspection is complete, a report is produced and emailed to you, including photos, of any areas requiring attention.
This inspection is in addition to the ‘handover Inspection’ whereby we highlight any defects or issues using small pieces of ‘blue’ painters’ tape (no glue or residue is left after removal of the tape).
Photos of these areas will be included the handover report.
If you have a new building project, and would like the peace of mind of independent staged inspections by an insured and qualified builder, please do not hesitate to give us a call and book your inspection in.
A special purpose inspection is undertaken when you are concerned with a particular aspect of a property or if you are concerned with work that has been completed by a contractor. These inspections are wide ranging in terms of scope and may include one of the following scenarios (however this list is not conclusive):
As you can see, a special purpose inspection can cover a very broad range of specific issues with a building. If you have an issue with a particular aspect of your property and it is not on the above list, it will probably be covered one of these types of reports.
Our inspectors are insured, qualified and experienced builders. We can undertake inspections on residential, commercial, industrial, medical, and retail properties.
If you have a specific problem with your property and need some advice, please give us a call, and book a special purpose inspection with our reputable team.
A commercial property inspection is undertaken on behalf of the property owners or managers. The purpose of the inspection is to provide you with a report detailing and maintenance or defect issues that require attention in the short, medium and long term.
We can inspect properties covering a broad spectrum of commercial sectors including:
In terms of scope of services, these reports generally include the following areas:
Obviously, considerations such as building configuration, construction type, obstructions, accessibility and height may affect the areas we can safely inspect. Please familiarise yourself with our Disclaimer and Terms and Conditions which talks about this further.
If you would like a thorough inspection of you property so that you can undertake some budgetary planning in regards to repairs and maintenance, please give us a call.

Our business model is based on providing comprehensive reports at the best possible prices on the market in Perth. This does not however mean that we trade the quality of our reports for a price. If you do find a cheaper, comparable written quote in Perth, let us know!

The property purchase process is very time-sensitive, that’s why we work with your agent to book your inspection as soon as possible (often the next day). We also make sure that you receive your report as quickly as possible (often within 3 hours of the inspection)!

Our Perth inspectors are qualified and experienced builders, with at least 10 years of experience. That means they are trained to identify major issues with your property. Additionally, they are qualified timber pest inspectors, so you are in good hands!

Our Perth building and pest inspectors carry both a moisture meter and thermal sensor. Should a visible issue need further investigation, our inspectors can take the necessary non-invasive steps to identify major issues for you!
We use the most up-to-date moisture testing technology available. This equipment is used to detect moisture behind a range of building materials, including paint, wallpaper, plasterboard, ceramic tiles, floor coverings, timber, ceiling tiles, and membranes.
Our Perth building inspectors use the moisture meter to conduct additional non-invasive testing if visual indications of dampness are detected. The moisture meter creates a map of different moistness levels in surfaces like walls and floors without requiring holes or damage to the property.
Your Building Inspector will use this meter if there is visual evidence of moisture damage within the property. The moisture meter also identifies termite risk areas by reading the concentrated presence of moisture within the surfaces of the property.
Our building inspectors in Perth also use the most up-to-date thermal sensor technology. The thermal sensor aids in the detection of heat sources from timber pests on buildings’ surfaces and in identifying nest and entry points within the structure.
Additionally, the thermal sensor will also pick any thermal anomalies within building elements that cannot be seen with the naked eye. If a visual anomaly is identified during the inspection, further non-invasive investigation can be undertaken with the thermal sensor.


Our building and pest inspection reports are comprehensive and include photographs of problem areas. Rather than minor cosmetic issues, we focus on looking for what we call ‘deal breakers’. These are items that can cause major problems and are expensive to rectify. These generally include structural issues, water ingress and termite damage.
Download our sample pre-purchase building and pest inspection report and our Disclaimer and Terms & Conditions.
A pest and building inspection is undertaken prior to a buyer purchasing a property, and is generally a condition of sale. It is essential that you appoint an experienced, licensed building and pest inspector to carry out the inspection to ensure all major and minor defects are reported. The inspector will return a report on the property noting any defects found, your building report will also include photos of all reported issues.
All of our building and pest inspectors are licensed builders who have been operating under that license for at least 10 years. As well as this, all of our inspectors carry pest certifications and their own insurance.
We will work with your agent to arrange a time that suits all parties. Provide your agents details through the online form or over the phone and we will get in contact with them. If you have already found a time that works with your agent, that’s fantastic, let us know and we will try to accommodate the given time.
We welcome owners and buyers to be present at the time of inspection, although we ask that you leave the inspector to carry out their inspection and wait to ask your questions at the end. This allows the inspector to concentrate solely on assessing the property to deliver a non-bias report.
A typical combined building and pest inspection will take between one to two hours.
Your Building Inspectors in Perth, WA offers a comprehensive array of inspection services tailored to your needs. From WA building inspections to inspection construction, inspection structural, and inspection building, we cover it all. Our commitment extends to thorough pest inspection Perth residents can trust. With our expertise in building inspection Perth services, we ensure reliability and professionalism at every step.

You will receive your report on the same day as your inspection. Please note that payment must be received prior to the report being sent.
A Your Building Inspector inspection will see your inspector come equipped with a ladder, torch, moisture meter and thermal sensor. Please be aware that the moisture meter is only used when visual evidence of moisture is identified by your inspector. The same protocol is followed for the use of the thermal sensor, which is also only required when visual evidence of pest activity is identified.
Termites are incredibly destructive insects that can be found in Australian homes. Left untreated, termites can cause extensive damage, necessitating expensive repairs. Termites can be hard to detect, so it's always best to contact a professional. Your Building Inspector provides full pest and building inspections Perth, that include a termite assessment. Our inspectors are qualified pest inspectors who have conducted inspections termite in Perth and specifically, pest and insect inspections in Perth.
Our building inspectors service the majority of metropolitan and outer suburbs of Perth, so in the event your postcode is not within our service area when you are completing our booking form, it does not mean we cannot service you! Continue to fill out our booking form and our closest building inspector will contact you with a tailored price based on the distance your location is from our main service areas!